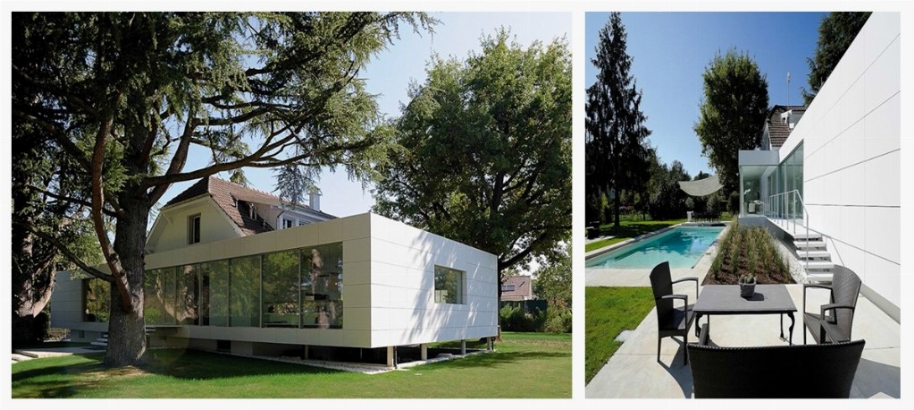
Often called façades also, ventilated curtain walls reppresent an innovative planning solution that includes the application of marble or granite slabs, glass, porcelain stoneware, wood, fibre cement, ceramics or cotto tiles for the cladding of architectural structures of public and private use.
Adantages of Ventilated Curtain Walls
Choice imposed by aesthetic and structural motivations, the application of ventilated curtain walls has had in the last few years an exponential growth thanks to multiple advantages among which are:
- eco-susteinability thanks to an elevated containment of energy consumption
- reduction of heat dispersion in winter time and minor heat storage in the summet time thanks to the microcirculation effect ( chimney effect ) that is created in the inner space between the structure and the ventilated curtain wall applied
- aesthetic enhacement and appearance riqualification of buildings in time; generally, unalterable materials are chosen for the application, materials that tolerate and don’t mutate aesthetically and structurally due to exposure to sunshine, humidiity, rain, dirt or dust
- protection from water infiltrations
- acustic insulation
- breathability of the structures therefore minor accumulation of humidity and condensation
- possibility to take advantage of the space between the building and the curtain wall for inspection and small plant system
Anchorages for Ventilated Curtain Walls
Docipa produces and supplies anchorages for ventilated curtain walls whose shape, size and thickness are defined based on the specifications of every single project. The anchorages for curtain walls produced by Docipa are supplied in both standard sizes and made-to-measure for particular specifications of architectural projects. The anchorages are perfectly adaptable to the cladding material, thecarrier structure, variations of ventilated cavity, seismicity of the area, wind and different atmospheric agents.
Planning of Ventilated Curtain Walls
The planning of ventilated façades is composed of a sequence of evaluations and measurements, structural calculations, drawings and production data sheets, stone finishings and works. The characteristics of architectural structures, both new and of less recent construction, are studied in every detail to ensure the achievement of high performances in aesthetics and confort but most importantly of a full result that fully complies with today’s safety regulations.
Survey of Rough Materials for Cladding
Through the use of dedicated machinery (topographic laser equipment ), the cladding materials are measued with milimetric precision.
Planning of Understructure Carpentry
From the invention of the most suitable shape of the understructure, to various calculations to the drawings of the data sheets for the laying, the planning of the anchorages represents one of the most important phases of the ventilated curtain walls application project.
Registry of slabs and general data sheets for the laying
Another fundamental phase of the planning are the sheet drawings for the production of the cladding panels with instructions for the assembly of the anchorages systems.


